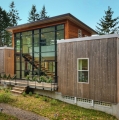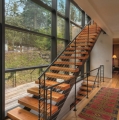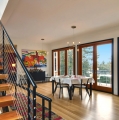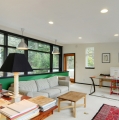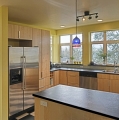- Custom home on in-town country property
- Northwest Craftsman hybrid
- Solar electric
- Exposed timber porch roofs
Blog Archives
Timberidge Home
- Custom home and detached pool house
- Geo thermal heat pump with bio mass heater
- Locally source beams and posts
- Use of recycled lumber
- Extensive use of board formed concrete both exterior and interior
McKenzie View House
- Custom home on the banks of the McKenzie River
- Re-use of materials from the legacy farmhouse onsite
- Radiant heat with finished concrete floors
- Board form fireplace surround
Fairmount Urban Farm
- Complete remodel and renovation of the area’s original farmhouse built in 1908.
- Custom locally built wood windows follow the character of the original house.
- The original wrap around porch which had been incorporated in an earlier remodel was restored.
- Original floor plan opened up.
- Bedroom over the kitchen removed so kitchen could be vaulted.
- Use of recycled lumber for flooring and the island countertop.
- Family’s plan to return the farmhouse to an urban farm setting with chickens, bees, gardens and an orchards.
Cheshire House
Fairmount House
- LEED Platinum rating
- Modeled for Net Zero Energy: to be confirmed after a year of analysis
- Passive House wall construction (double wall with TJIs as Larsen trusses)
- Air Sealed
- .8 ACH Blower Door Test
- Heat Recovery Ventilator
- Thermal Bridge Free
- Rainwater harvesting (4,500 gallons stored and filtered onsite)
- Use of Grey water for non-potable applications within the house
- 13KW photovoltaic array
- Solar thermal hot water
- triple glazed windows and exterior doors
- Rain screen
- Use of LED lights throughout the house
- All windows and exterior doors are equipped with mechanical blinds for thermal gain/ lose control
- House is fully monitored
Fern Ridge House
- Photo Voltaic Array
- Geothermal heat pump
- Use of reclaimed materials
- Use of on-sight materials
- Air-tight
- Thermal bridge free construction
- Double wall construction
- HRV (heat recovery ventilator)
- Solar hot water
- Radiant heat
- Artchitect: studio-e architecture, Jan Fillinger AIA, LEED ap
River Road House
- Winner of Fine Homebuilding’s Small House of the Year 2013
- Winner of 2012 Southern Oregon AIA People’s Choice Award
- Earth Advantage Platinum Rating
- Photo Voltaic Array
- Solar Hot Water
- Bio-Swale
- Plumbed for use of gray water
- Air-tight
- Thermal bridge free construction
- Hand cut timber frame elements
- Mini-split heat pump
- HRV (heat recovery ventilator)
- Tinted plaster interior walls
- Architect: Nir Pearlson Architect Inc, Nir Pearlson AIA, LEED, AP
Capital Blvd
Marcola House
- Handcut timber framed great room
- Use of local salvaged lumber
- Architect: Arbor South Architecture PC
Spring Blvd Remodel
- Remodel
Cottage Grove Remodel
- Remodel
Appletree House
- Geothermal heat pump with solar recharging of ground source
- Radiant heat
- Advanced insulation
- Air-tight
- Solar hot water
- Double wall construction
- Architect: studio-e architecture, Jan Fillinger AIA, LEED ap
Contact adress
Business Office
admin@
sixdegreesconstruction.com
Phone: 541-434-6510
Second person
Six Degrees
Construction Company
PO Box 50551
Eugene, OR 97405
Interested in joining our team?
Check out our job listings here.
First person
[xyz-ihs snippet=”Lead-Intake-Form”]
Industry:
Johnson Broderick
johnsonbroderickengineering.com
Organizations:
Earth Advantage
www.earthadvantage.org
Passivehouse NW
www.phnw.org
Energy Trust
energytrust.org
Timber Framer’s Guild
www.tfguild.org
Natural Builders Network
nbnetwork.org
Cascadia Greening Building Council
living-future.org/cascadia
Energy Star
www.energystar.gov
Architects:
2fORM Architecture
2-form.com
Jan Fillinger
studio-e-architecture.com
Nir Pearlson
www.green-building.com
Will Dixon
www.willardcdixon.com
Arbor South
www.arborsouth.com
Rick:
Rick began honing his construction skills and knowledge in the 1980’s. His project management experience, carpentry skills, and experience with high performance/energy efficient building techniques make him a great asset in serving residential clients in the Eugene-Springfield area and surrounding communities. Whether it’s new residential construction, remodel, or an addition, he will be a valuable member of your team.
Rick will partner with you and your design team in a collaborative approach to achieve the project outcome you envision. His philosophy is that every project is important, regardless of size. Quick with a smile and an infectious laugh, Rick is a calm center in what can be the tumultuous world of construction.
Rick is a Passive House Certified Builder, Sustainable Homes Professional accredited by Earth Advantage, and has been honored to be a Craftsmanship Award Nominee by the American Institute of Architects – Southwestern Oregon Chapter.
On the personal side, Rick is an avid athlete and fan of the Oregon Ducks. When not attending an Oregon sporting event you might spot him rafting one of our local rivers, hiking, or carving turns on the slopes at a nearby ski resort.
Slide 1

CRAFT
Slide 2

INNOVATION
Slide 3

SUSTAINABILITY
McKenzie River House
- Offset stud exterior wall construction
- Complete thermal envelop with spray foam insulation
- Air tight
- Minimized thermal bridges
- HRV – heat recovery ventilator
- Multi-zoned minisplit heat pumps
- Recycled cork and wood floors
- Use of materials harvested onsite
