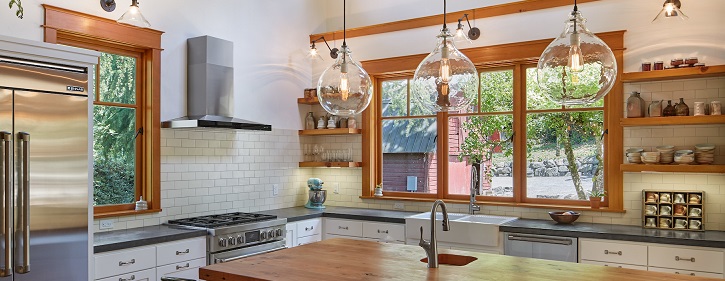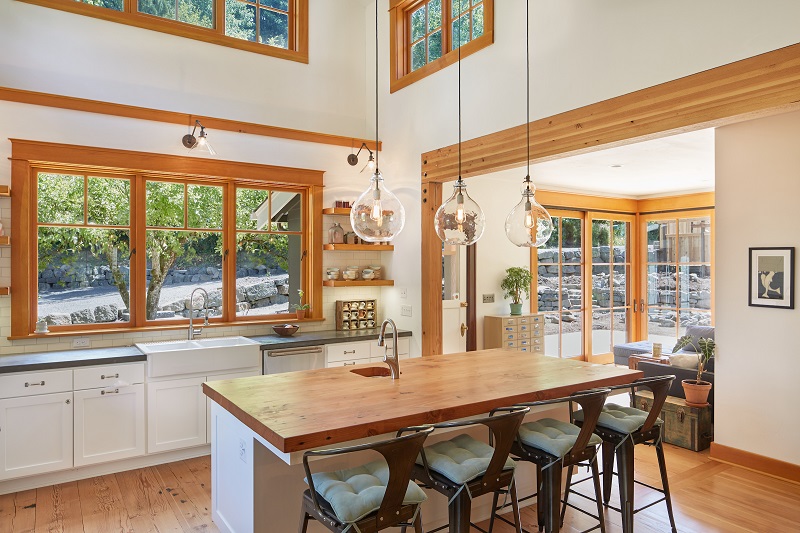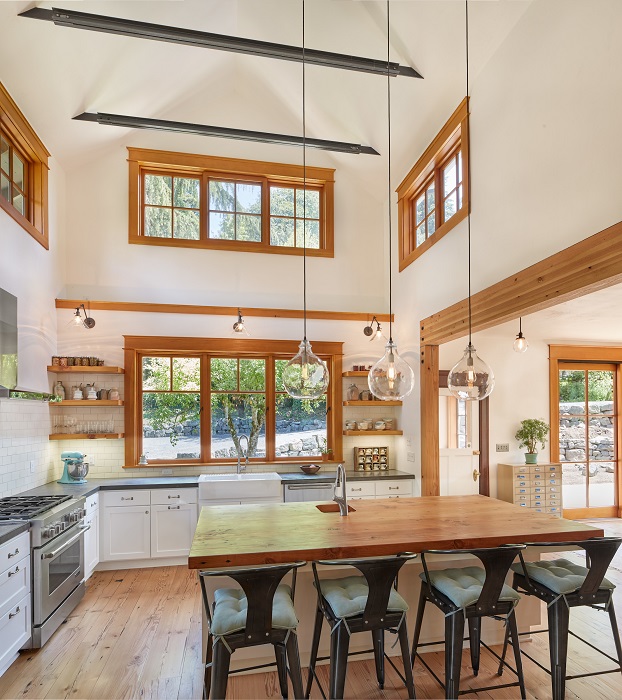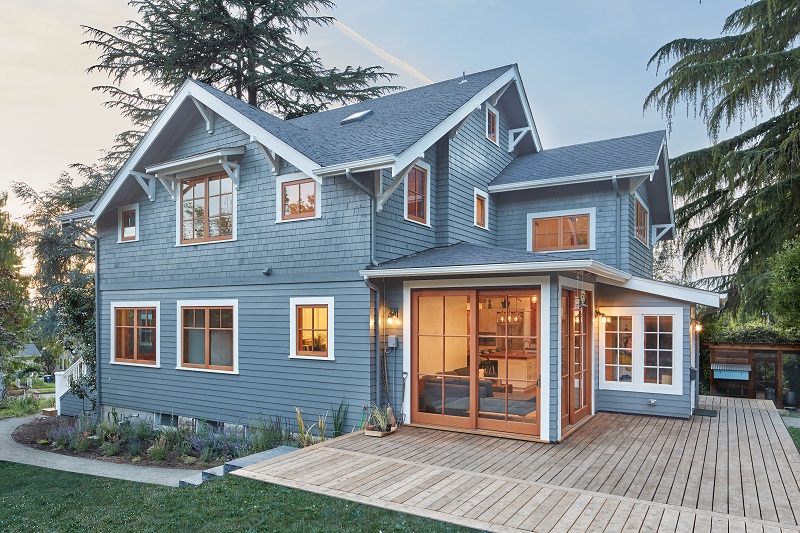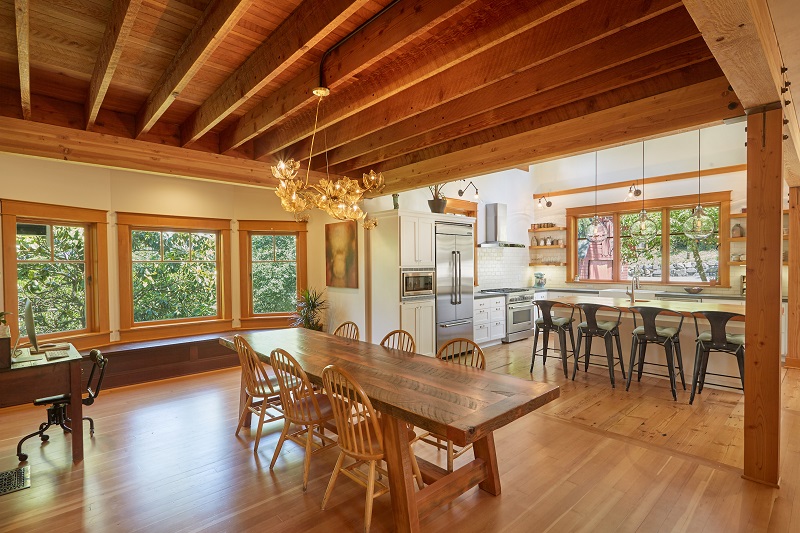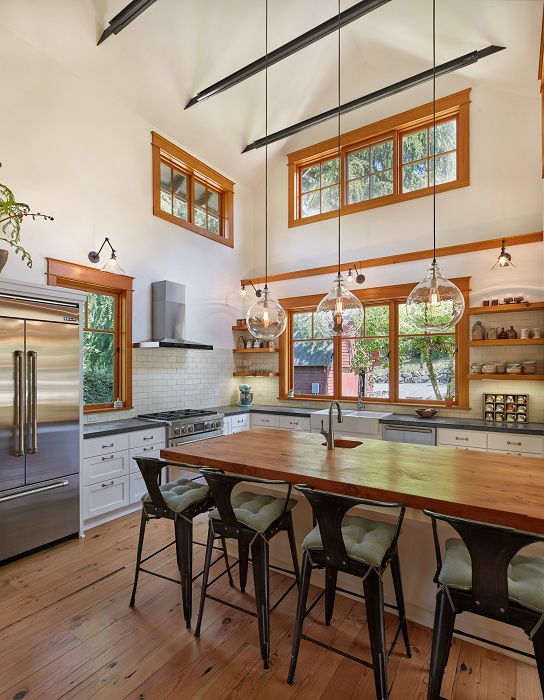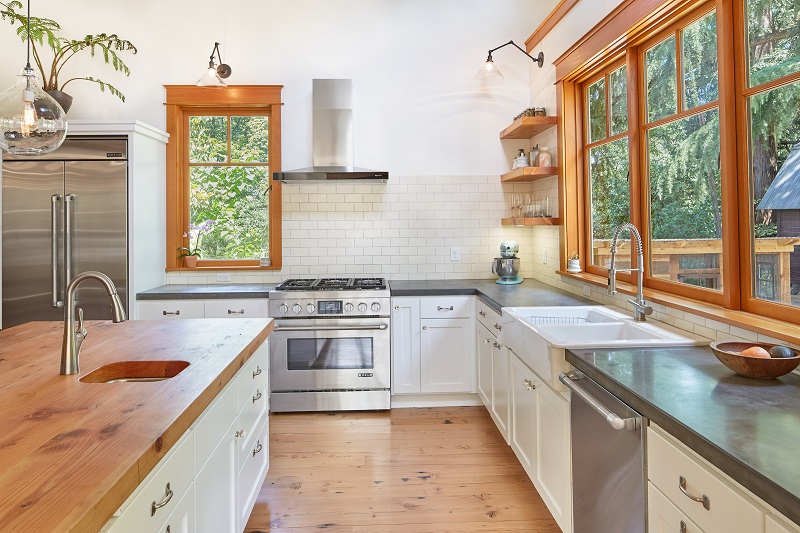Fairmount Urban Farm
- Complete remodel and renovation of the area’s original farmhouse built in 1908.
- Custom locally built wood windows follow the character of the original house.
- The original wrap around porch which had been incorporated in an earlier remodel was restored.
- Original floor plan opened up.
- Bedroom over the kitchen removed so kitchen could be vaulted.
- Use of recycled lumber for flooring and the island countertop.
- Family’s plan to return the farmhouse to an urban farm setting with chickens, bees, gardens and an orchards.
~ Return to PORTFOLIO index
